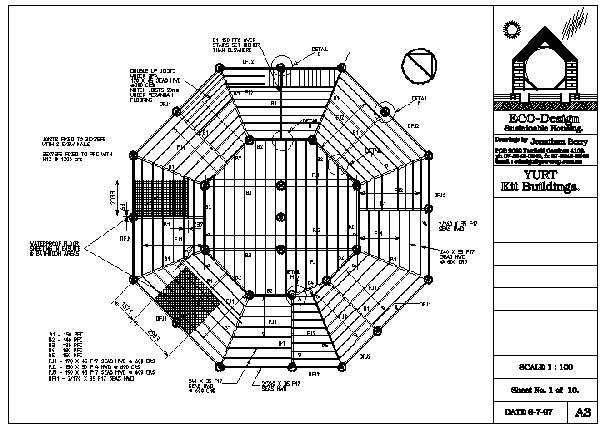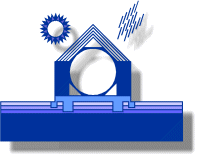YURT PLANS KIT - Sample Plans.
| <
The Yurt Kit Plans still require your input and that of a structural engineer to complete them. |



POB 2000, FAIRFIELD GARDENS 4103, AUSTRALIA.
Ph Australia: 0458 - 627 - 701
Ph Overseas: 617 - 0458 - 627 - 701

| <
The Yurt Kit Plans still require your input and that of a structural engineer to complete them. |


